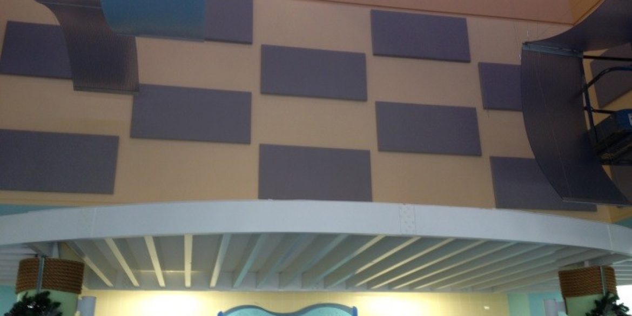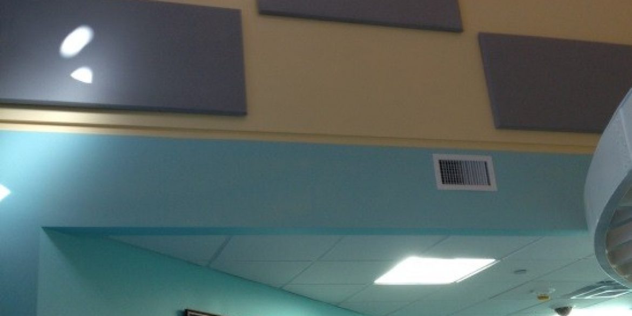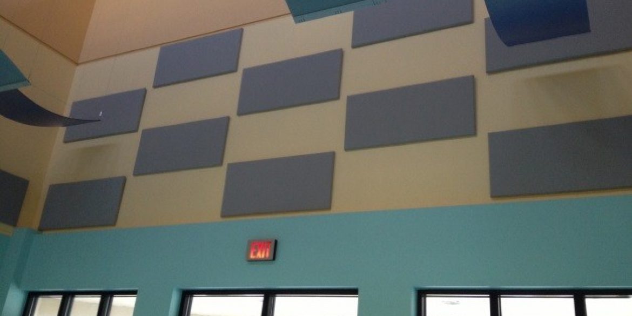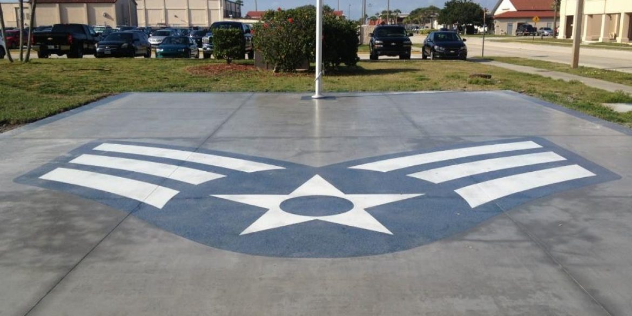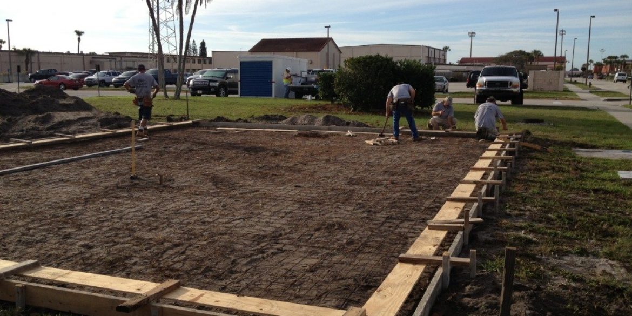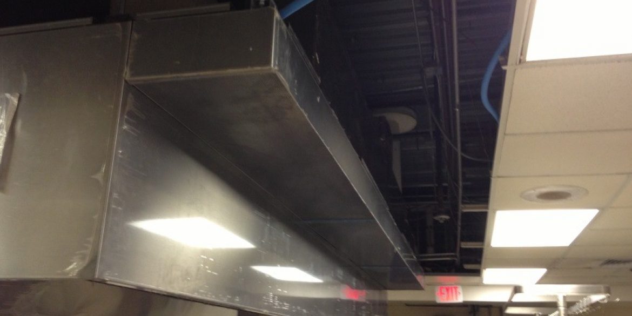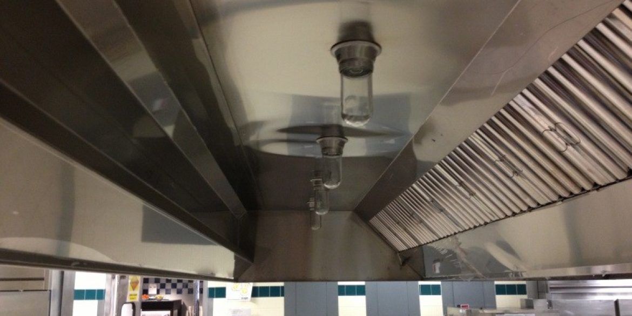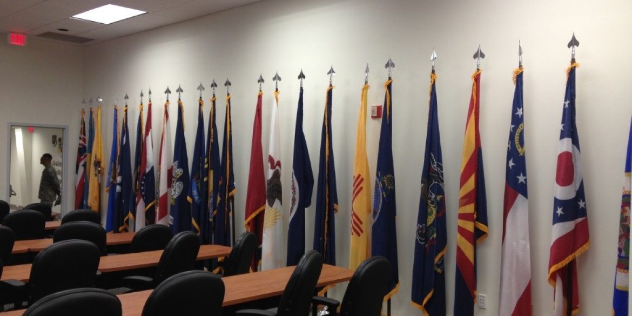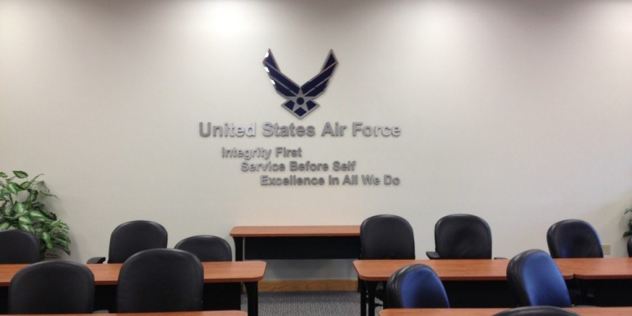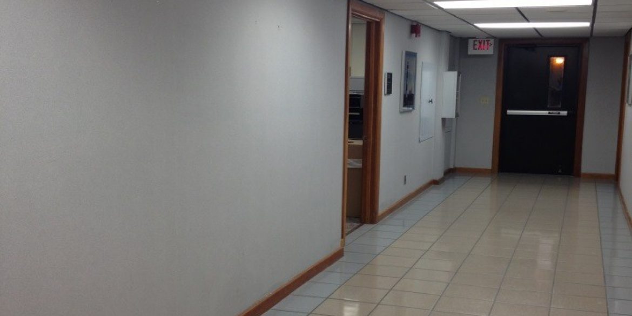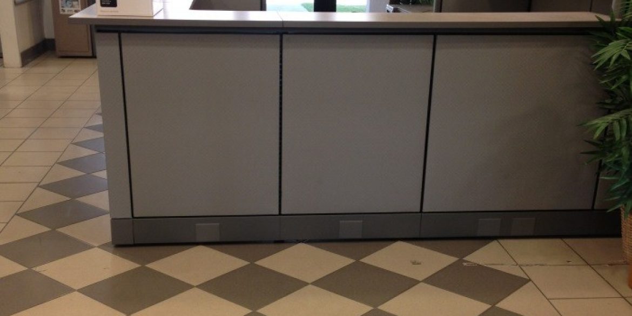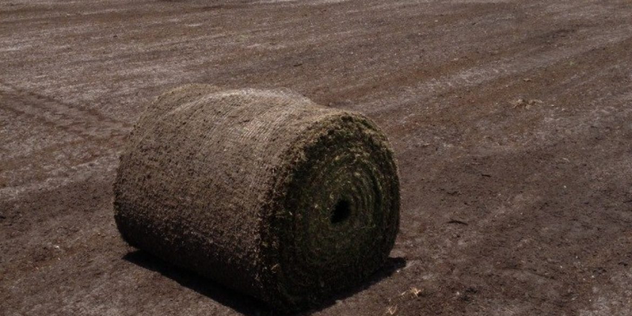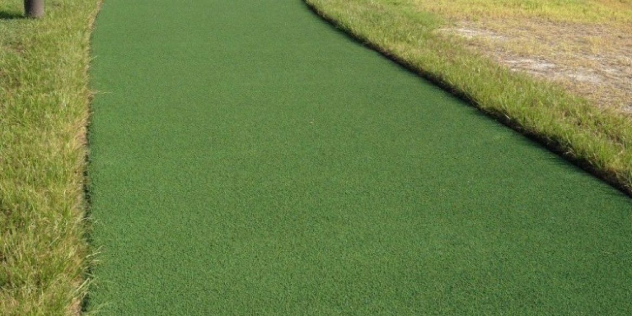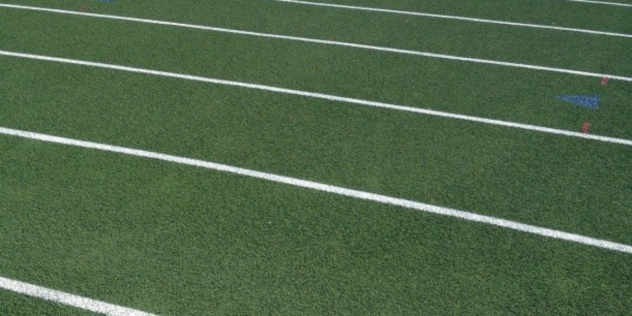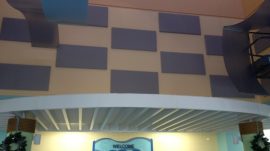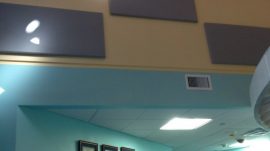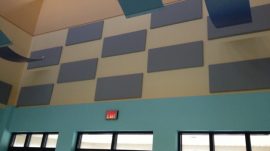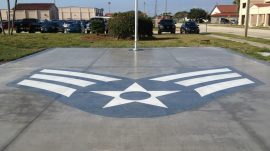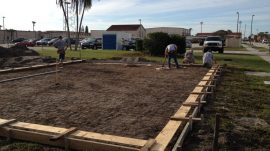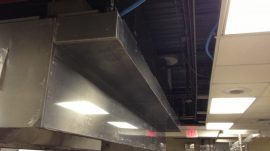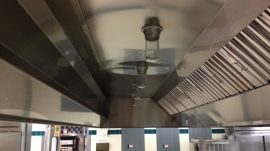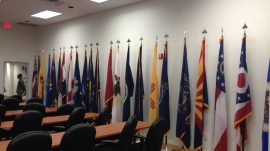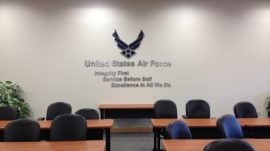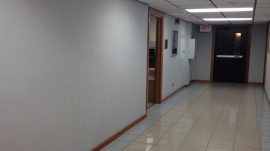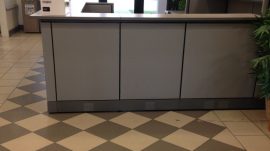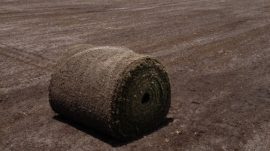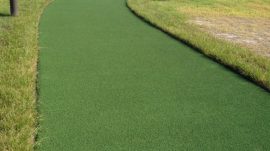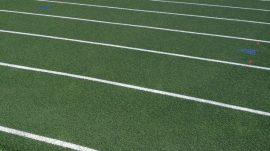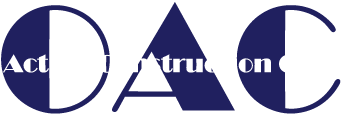DESCRIPTION
SIPUCC
Construct new drywall header in front of reception desk for new storefront System.
Construct new aluminum storefront system to match existing storefront and leave 3’ openings on both sides.
Construct new 3 5/8” 20g drywall partition walls as per layout provided.
Drywall 6” above acoustical ceiling height.
Install (2) single and (1) double doors with metal frames and hardware.
Install new carpet tiles with new wood baseboard to match doors in rooms 104, 107 and storage room.
Repair acoustical ceiling once new walls and storefronts are installed and install new grid and tiles as needed at areas disturbed by construction.
(10) New electrical outlets, (3) switches and (6) data outlets on new partitions and electrical panel work needed.
Remove and re-install new office cubicles to match the new lay out provided. This is includes removal and re-install electrical at existing locations.
ACOUSTIC TREATMENT DAY CARE
Installation of new 2×4 Acoustic Absorption Panels with NRC rating of .8 or higher at absorbing sounds between 200 and 4000 Hz.
Panels to be installed as per plans in SOW.
Installation and removal of Scaffolding on weekends.
Installation of post shores for support of trellis at reception area.
Installation of acoustic door sweep.
All work to be done during non-working hours/weekends.
All scaffolding will be installed and removed during the weekends and area will cleaned after work is completed.
All necessary equipment, materials and labor included.
KITCHEN VENT HOODS
Disconnect electrical connections at hoods and fans.
Demolish existing hood vents and attached components in existing food areas.
Remove existing fire suppressions for hood vents.
Demolish existing duct work and roof vents.
New Stainless steel kitchen hoods.
New exhaust fans with associated exhaust duct with access doors, and drains where necessary. Fire Wrap is not included and if needed will be extra.
New supply air fans with ductwork for each kitchen hood make up air supply.
Install New electrical connection for new fans and hoods.
Install fire suppression systems for new vent hoods.
Test and Balance.
Patch and repair existing roof vent opening.
ALS FLAGPOLE
OAC had to install a new reinforced concrete slab for installation of a new flagpole. But this was not a typical slab. We designed and installed the Air Forces Emblem/chevron on this slab with different color terrazzo. Although this was a small project it was a very unique project. As in all our projects we self- performed everything except for the finishing of the terrazzo.
