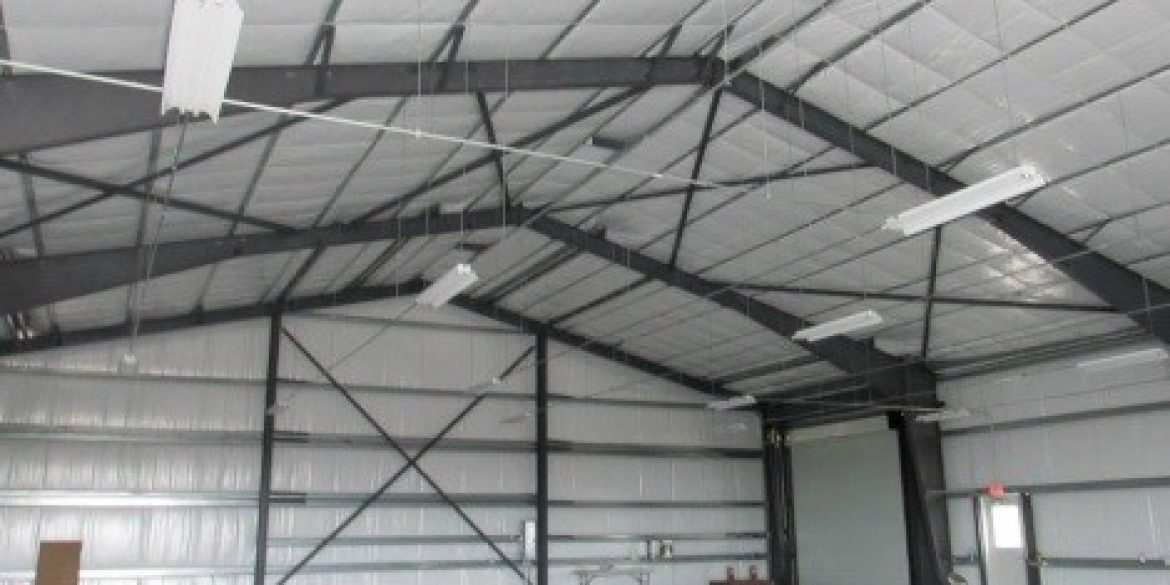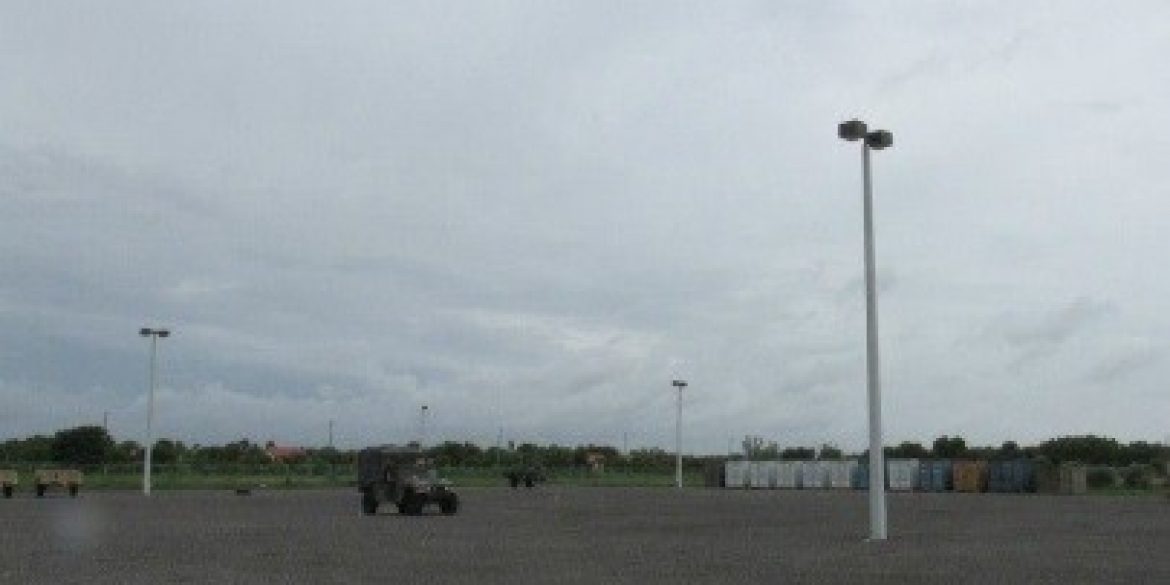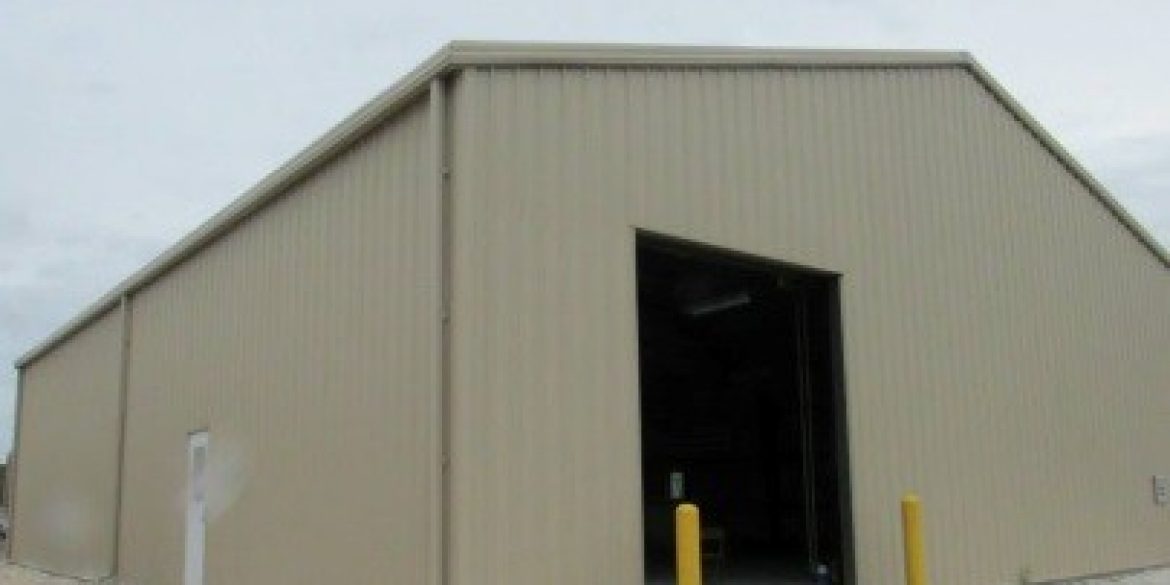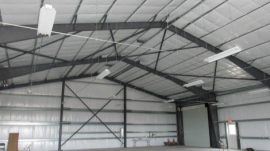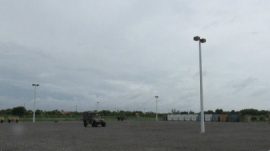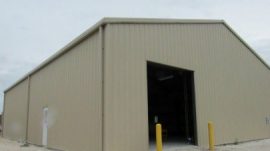DESCRIPTION
One (1) 80’ 0” x 50’ 0” pre-engineered steel building and one (1) 80’ 0” x 30’ 0” pre-engineered steel building, including concrete foundations, concrete floor slabs, gypsum wallboard system, HVAC system, electrical, lighting and plumbing, including underground sanitary sewer and water service.
