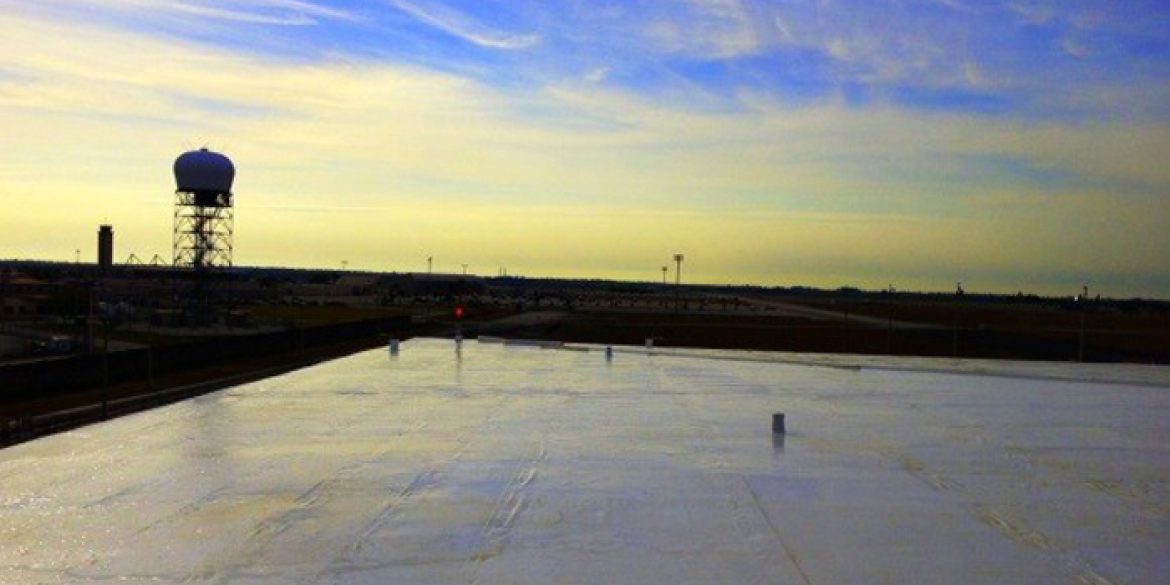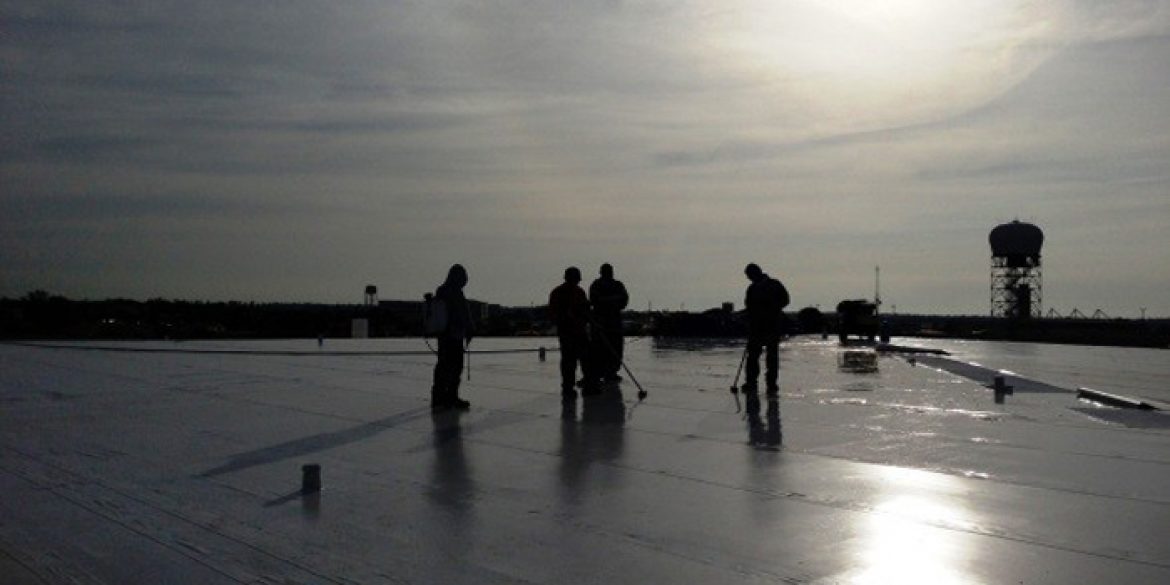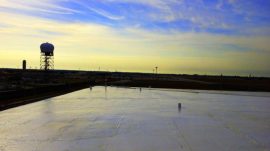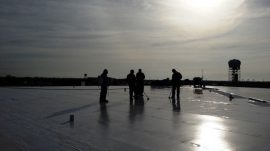DESCRIPTION
Scope covers approximately 76,250 Square Feet of the OAM Administration Building, Hanger and Support buildings per the Statement of Work Revised 3-19-12.
Contractor has included necessary engineering and testing required.
Conduct a Thermal Moisture Scan over the entire roof area, to be performed by a licensed and Florida Certified engineering firm.
Remove and replace any areas of existing roofing which show unacceptably high levels of moisture content as per the moisture scan as defined in the Statement of Work Revised 3-19-12.
Sweep debris from roof surface and dispose.
Install one (1) layer of Duro-Last, Duro-Fold underlayment over the existing roofing system, mechanically fastened as per Duro-Last Specifications.
Provide and install an energy star rated 60 mil white thermoplastic Duro-Last membrane over the new underlayment.
The roof system shall be prefabricated in sections to allow for mechanical attachment to the concrete substrate in accordance Duro-Last Specifications.
Terminate all parapet flashings, to be extended up the parapet wall a minimum of 8” or above the existing
termination point, as per detail #6020.
Install new galvanized surface mounted counter flashing metal above the Duro-Last termination bar at all parapet wall flashings.
Terminate all curb flashings, to be extended up the curb a minimum of 8” or above the existing termination point and/or over the top of the curb as per detail #4020.
Remove the existing lead stack flashings over the existing VTR’s, conduits and AC stand legs and replace with prefabricated stack flashings as per detail #4070.
At all details where the use of a prefabricated stack flashing is not available, install vinyl coated metal pitch pans as per detail #4045.
Install drains per Statement of Work Revised 3-19-12.
Install new Walkway Pads (3 0” x 60”) around all roof top equipment and provide a path from the roof access.




